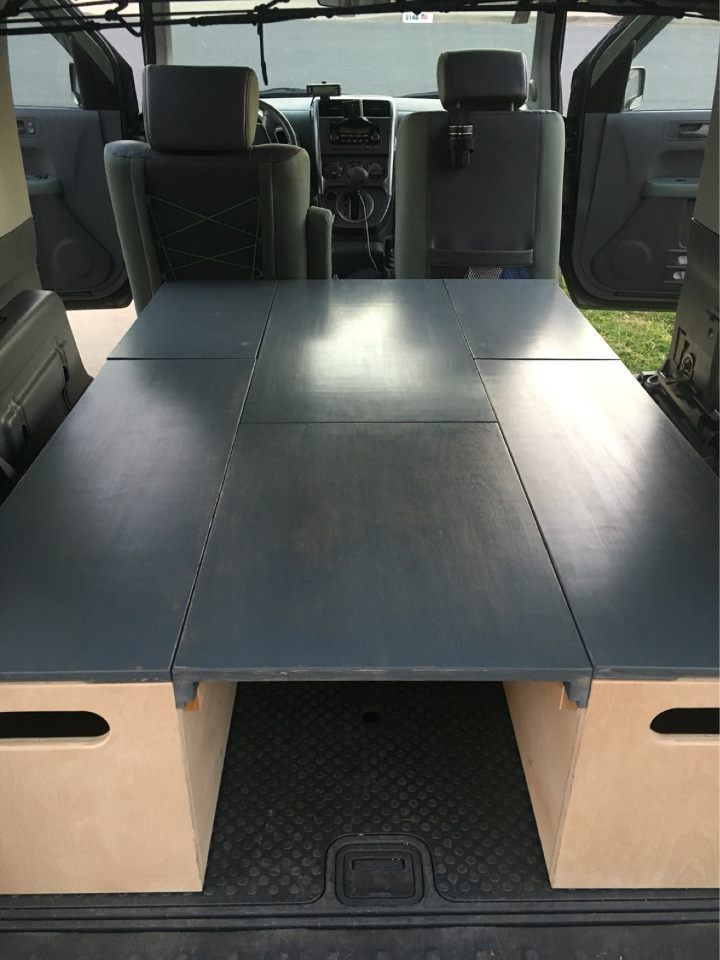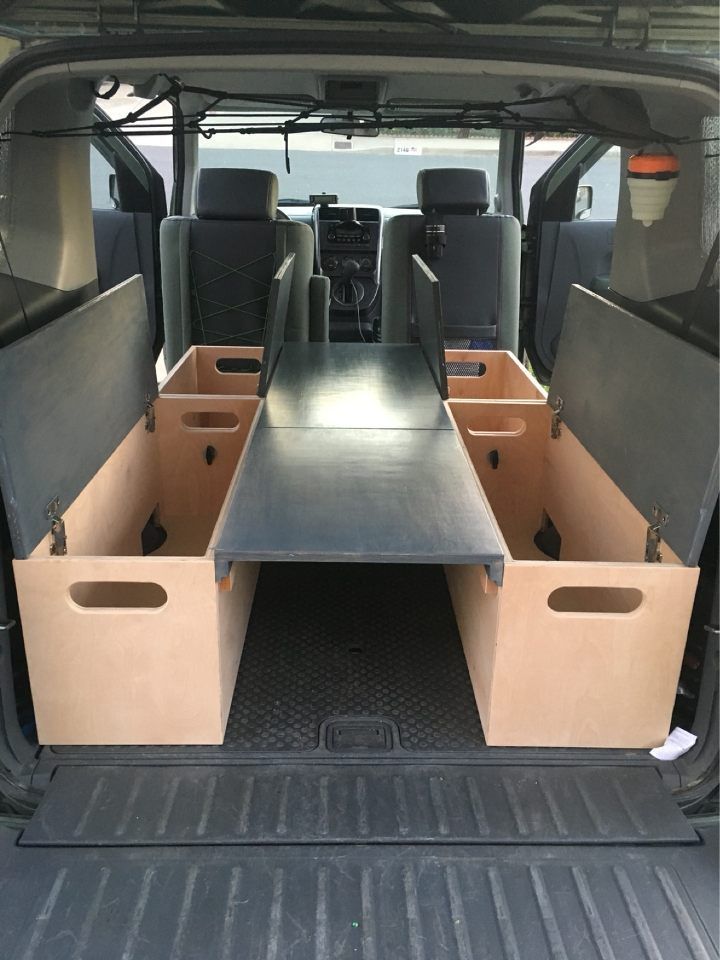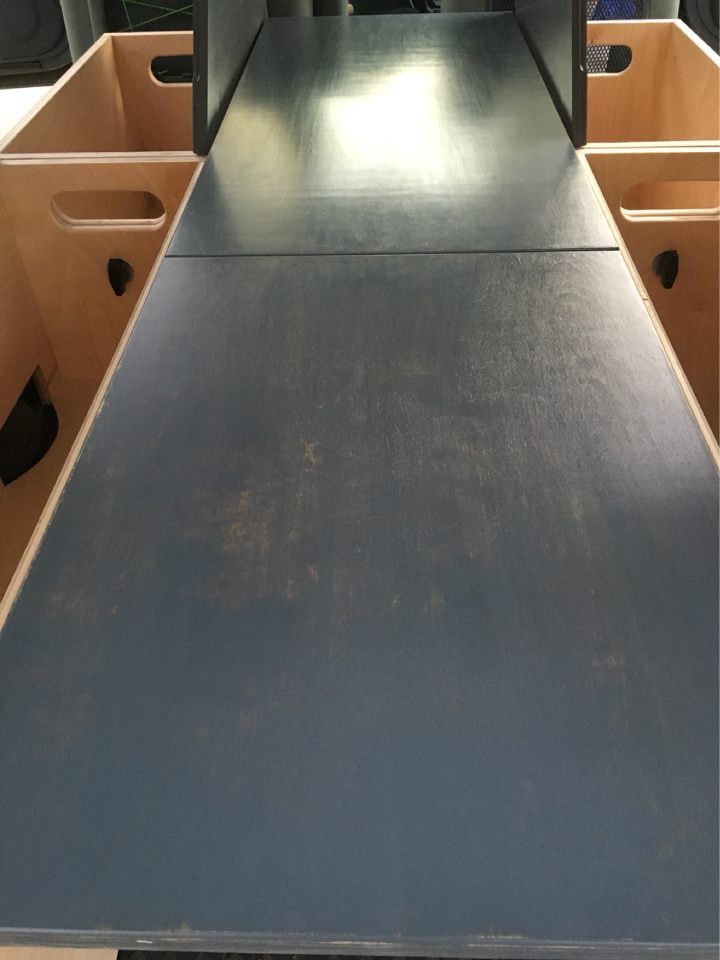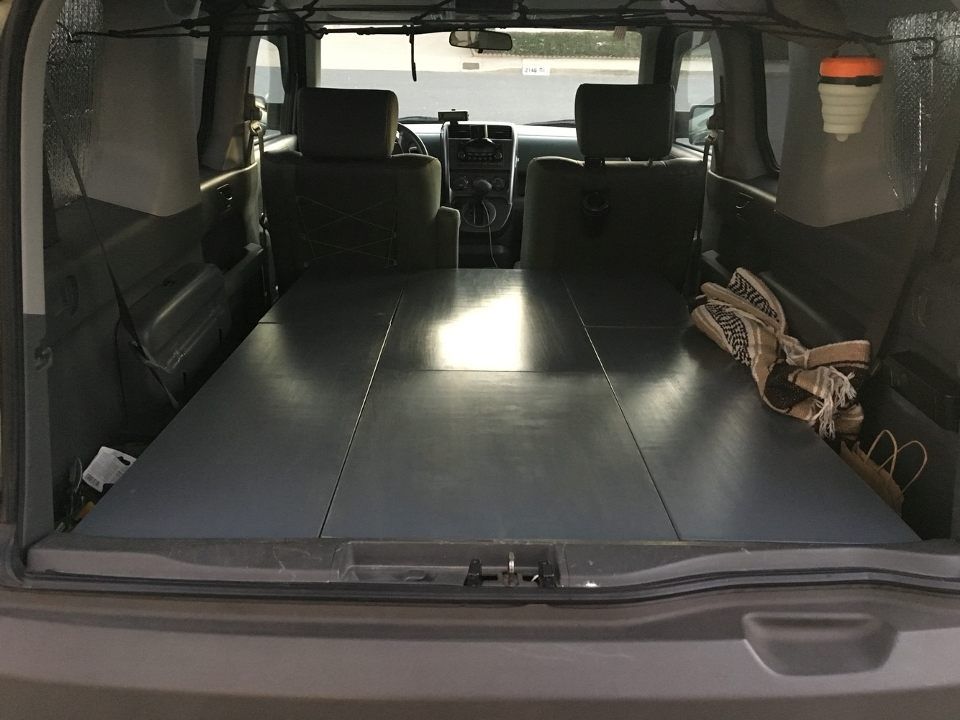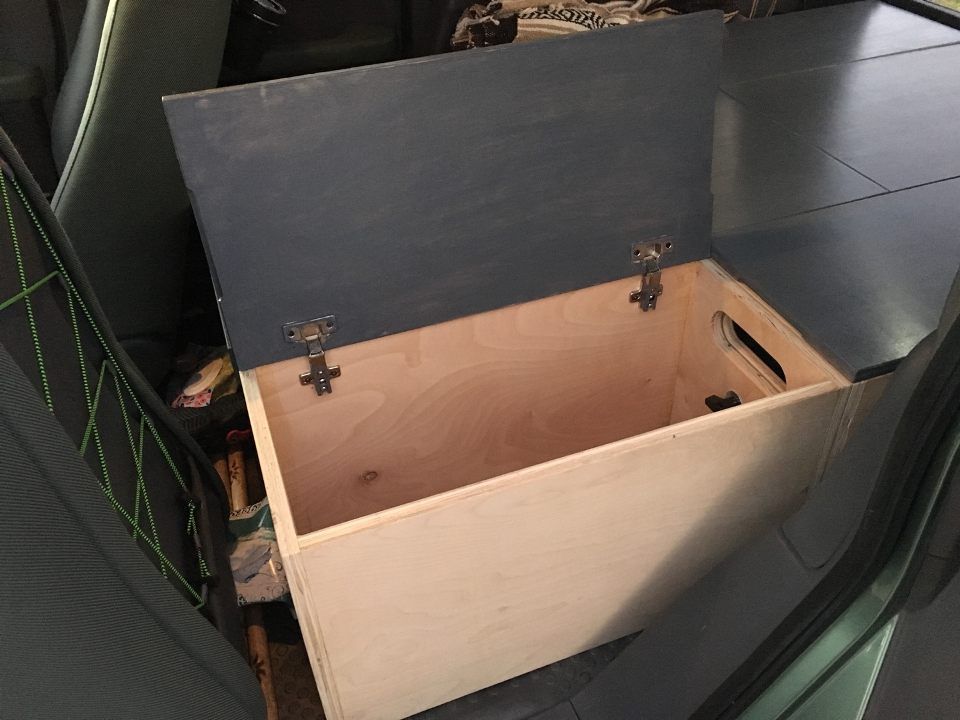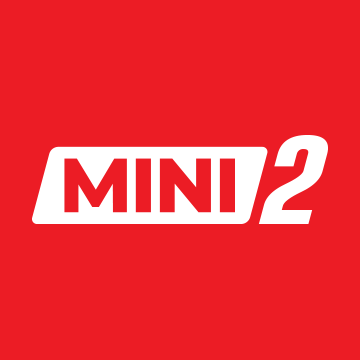Hello all, I just finished building my platform. Turned out way better than I had envisioned. Did it over the Superbowl weekend, because...well, my team wasn't in, so who cares.
First build attempt. Luckily my buddies woodshop had EVERYTHING. So, it's all glue and dominos. Thanks for checking it out.
I have included the cut list as well. Hope this helps. I can add more pics if you have any questions.
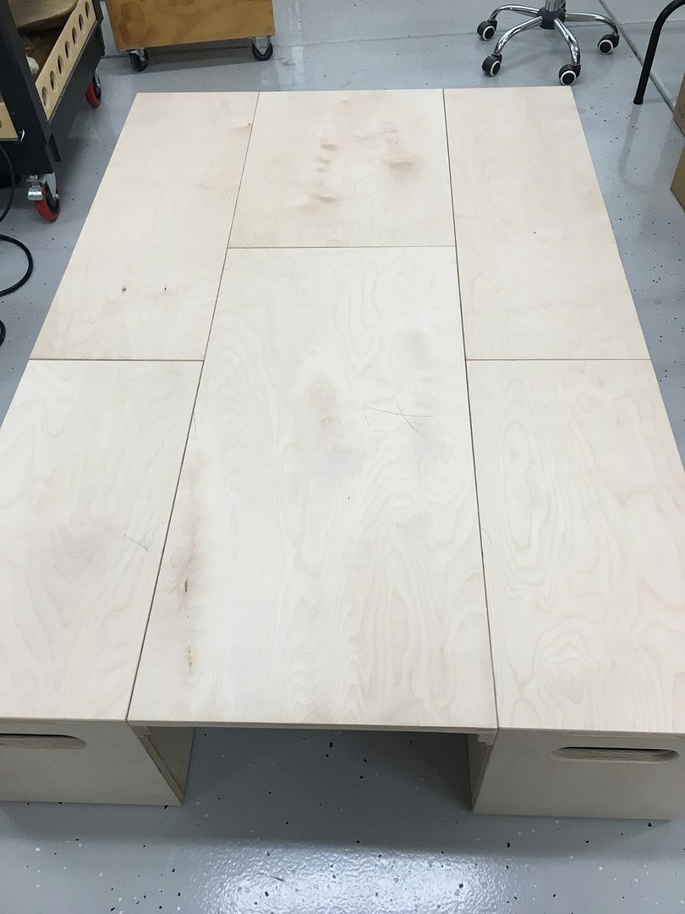


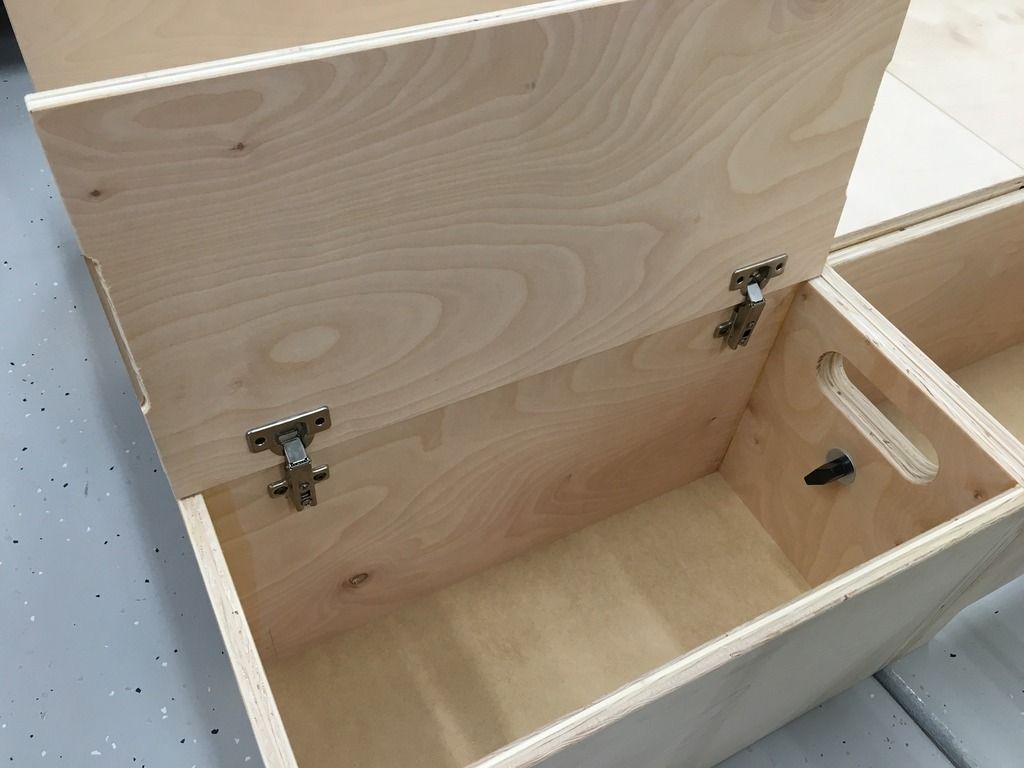
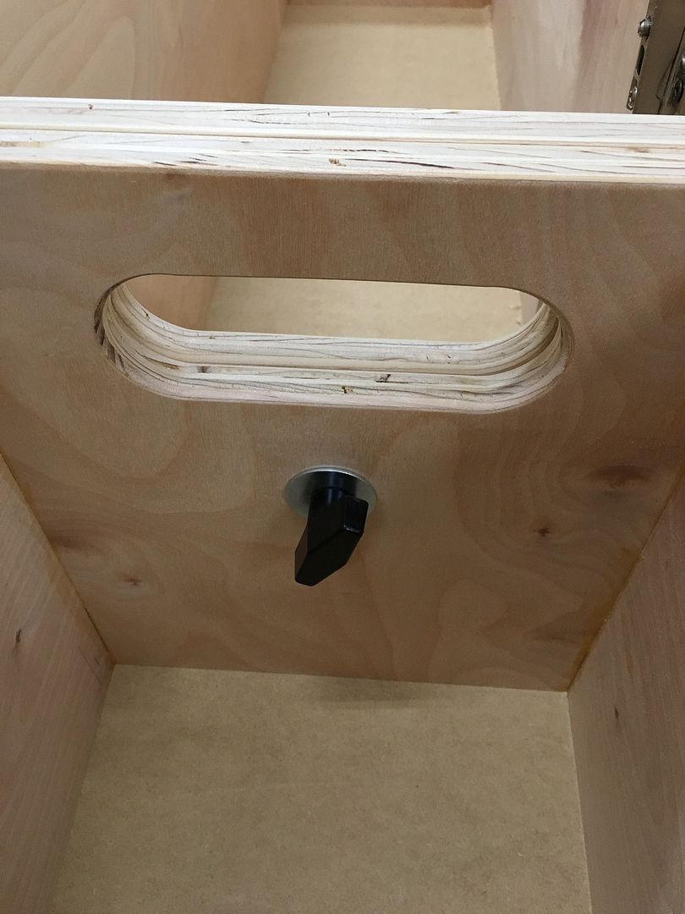
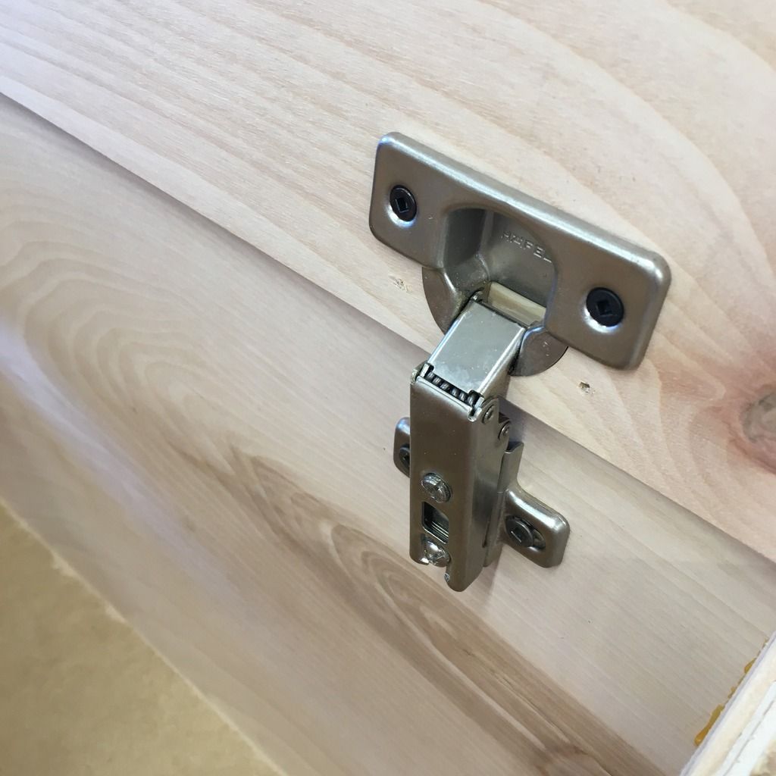
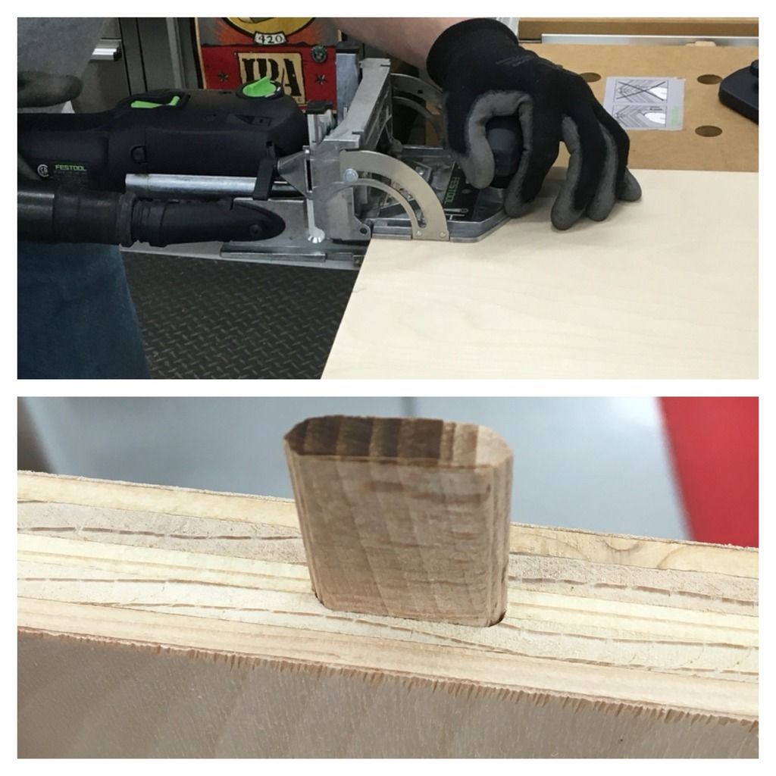
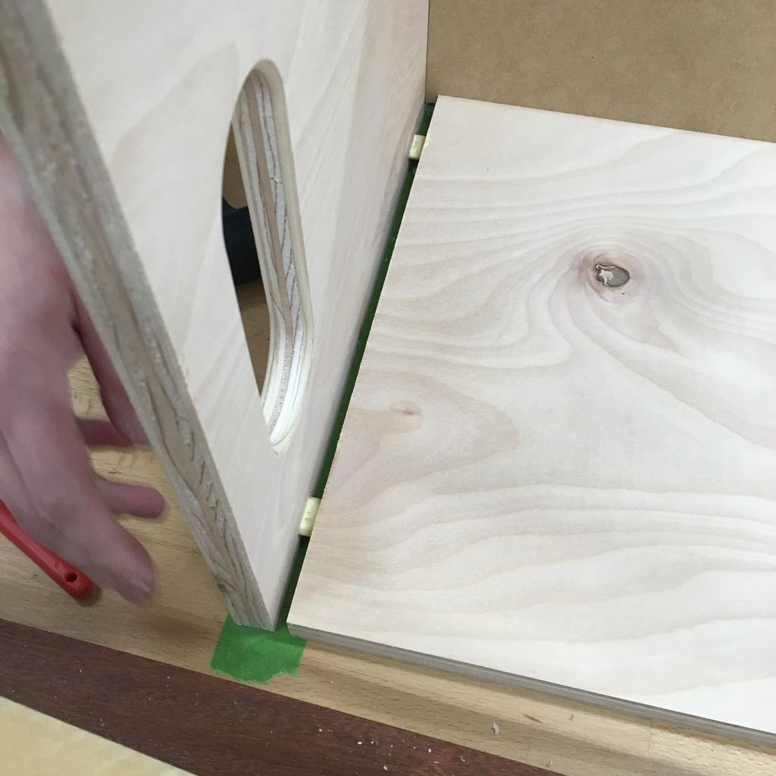
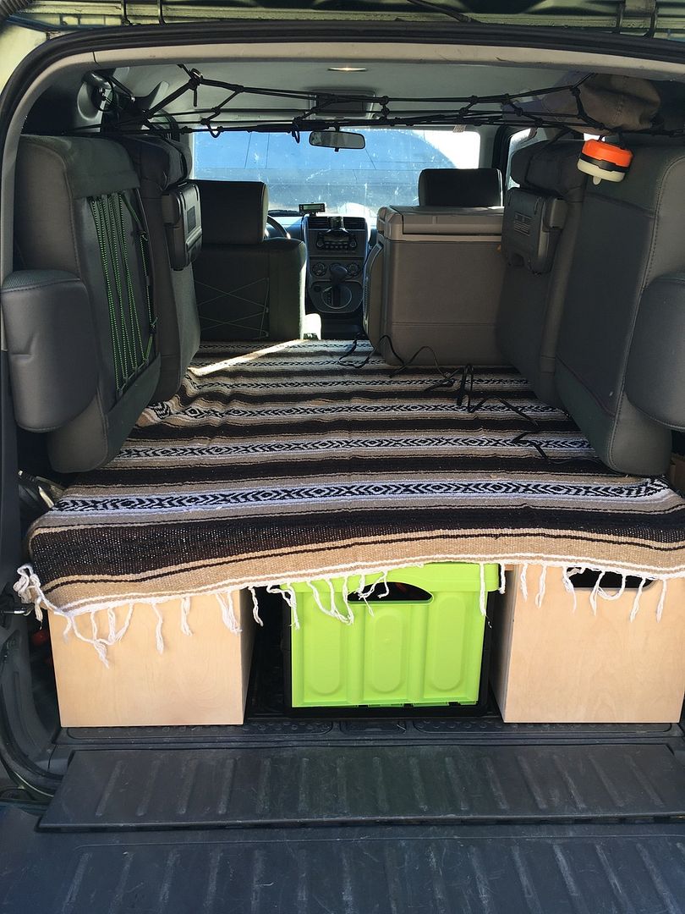
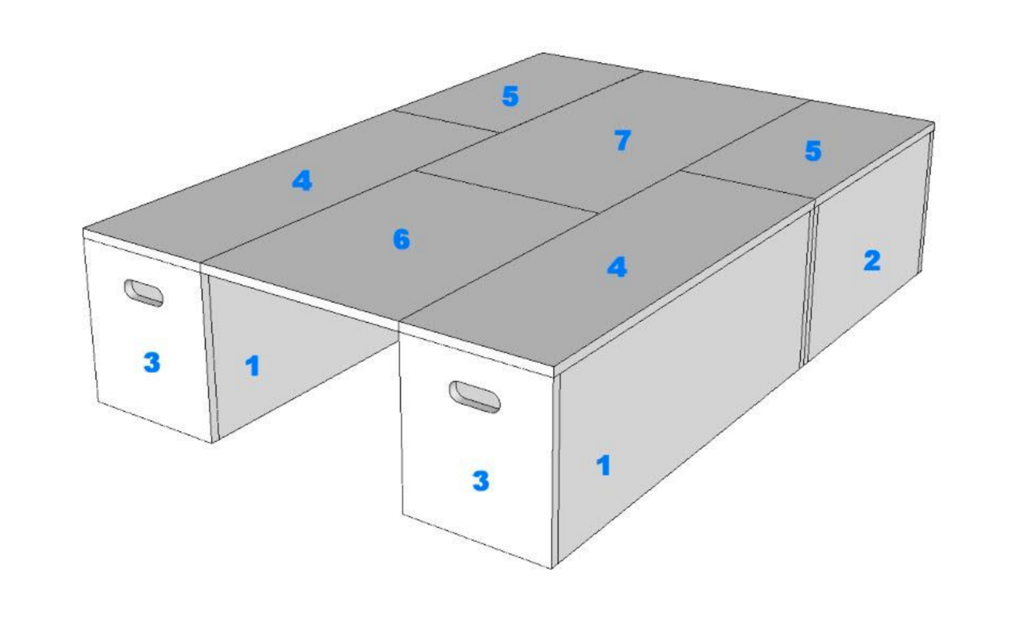
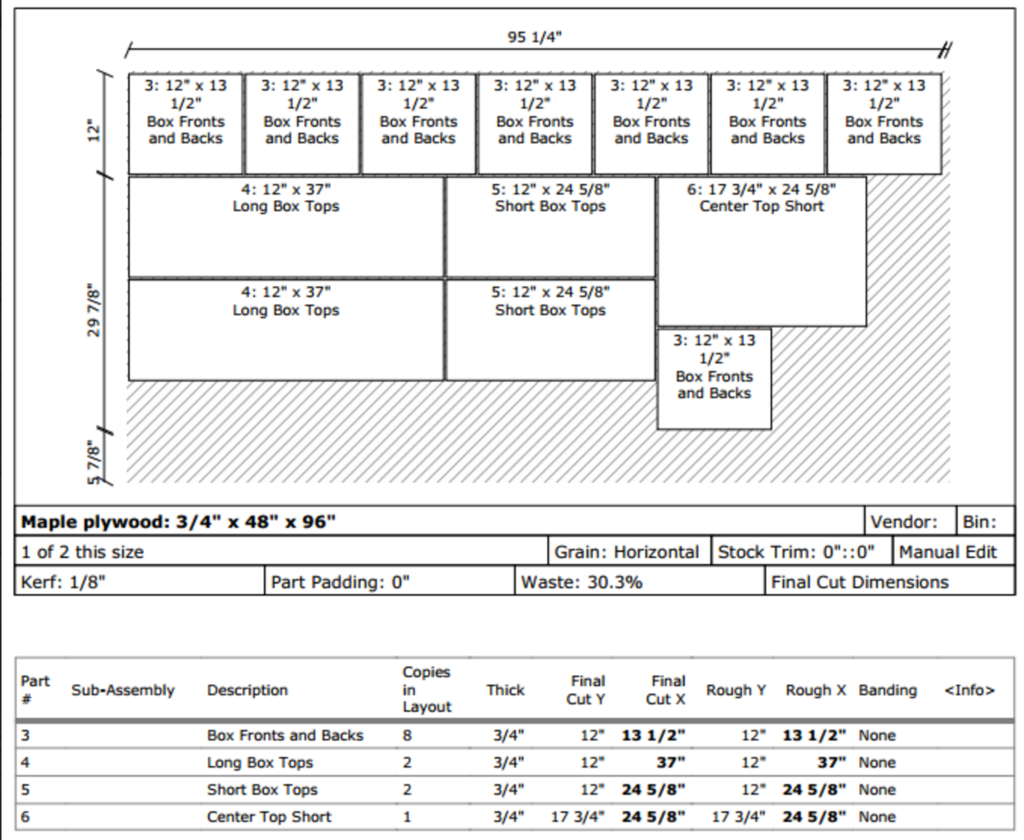
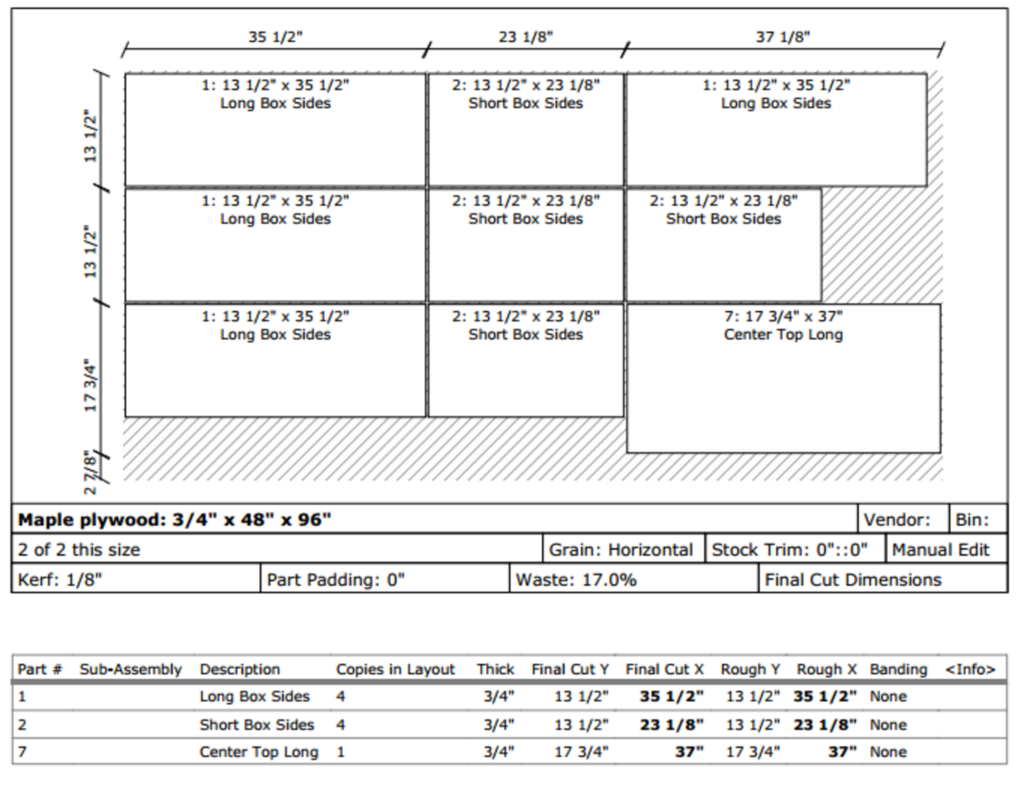
First build attempt. Luckily my buddies woodshop had EVERYTHING. So, it's all glue and dominos. Thanks for checking it out.
I have included the cut list as well. Hope this helps. I can add more pics if you have any questions.














